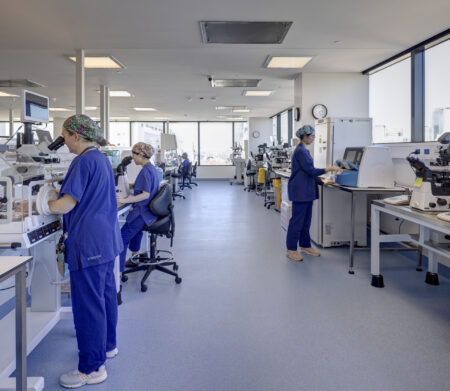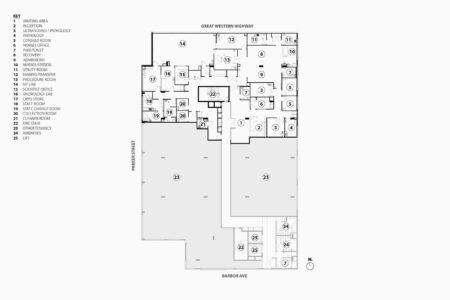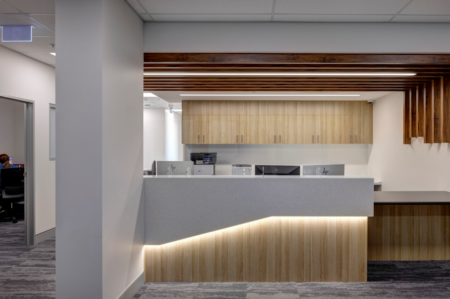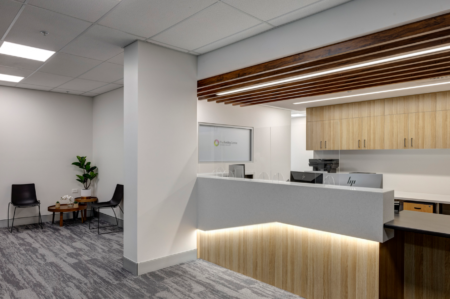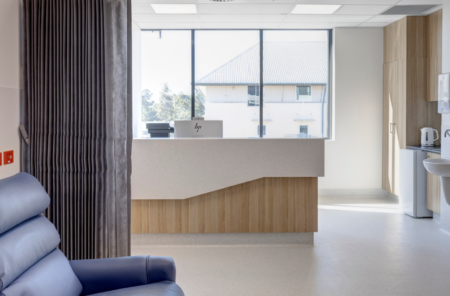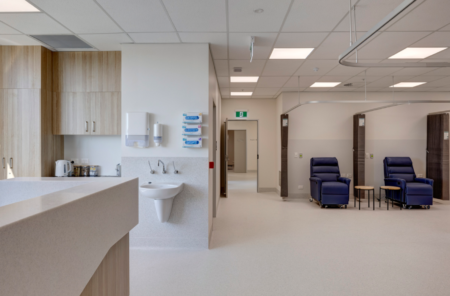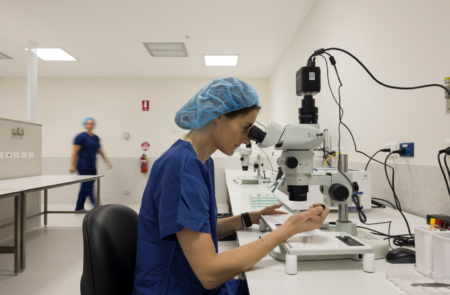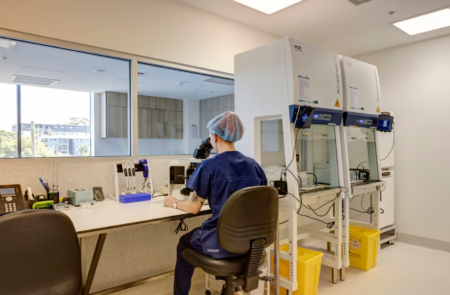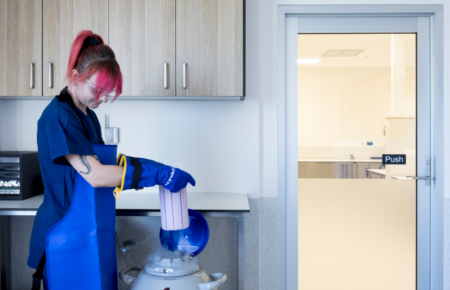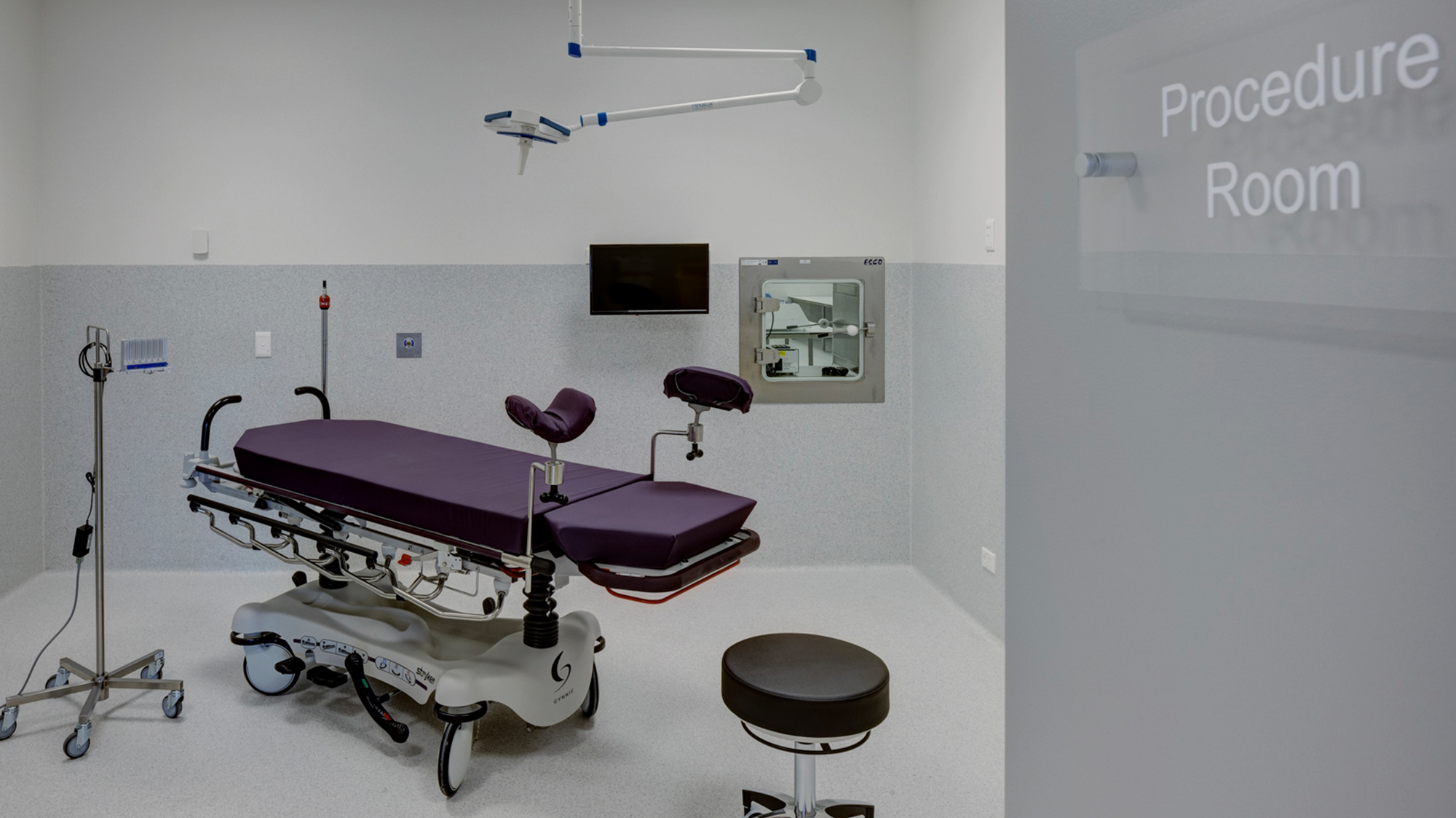
Nepean IVF Facility
Designing a world-first fertility facility
Case Study
This project supports patients from a diverse range of demographics to undergo fertility treatment. It brings a world-class IVF facility to the growing communities of Sydney’s Western suburbs.
8i Architects was engaged by Cornerstone Constructions to design an IVF Clinic and Laboratory for The Fertility Centre, owned by Virtus Health – the largest IVF provider in Australia and the top 5 in the world.
Cornerstone and 8i Architects had previously assisted in developing Virtus Health’s ‘One Lab’ design principles, which are based on the latest international research and aim to set a new benchmark in the delivery of assisted reproductive services. This facility is the first to implement the One Lab design principles.
There were a number of challenges on this project. Facilities of this kind are highly sensitive to Volatile Organic Compounds (VOCs) – chemicals commonly found in building products. 8i Architects was incredibly careful to keep VOCs low in our design. In fact, the VOC reading in the IVF Laboratory extraordinarily registered as zero during multiple test readings, making this a world-first facility of its kind.
There are extensive technical conditions, specific workflow requirements, equipment and building material knowledge requirements needed to deliver an IVF facility. 8i Architects has passionately remained at the forefront of the latest international research on IVF facilities and technologies since delivering our first IVF Laboratory in 2011. Our team regularly meets with the IVF industry’s top experts (including IVF auditors) and attends fertility courses for new embryologists to continue to expand on our knowledge.
Our Director, Charmaine Kai, is a member of the Fertility Society of Australia and New Zealand with the endorsement of the past President of the Fertility Society of Australia and the former Chairperson of Scientist in Reproductive Technology. Charmaine has been working with some of the most published and internationally renowned scientists in reproductive biology and medicine to develop the One Lab design principles.
8i Architects was very pleased to deliver this project on budget for Cornerstone Constructions and Virtus Health.
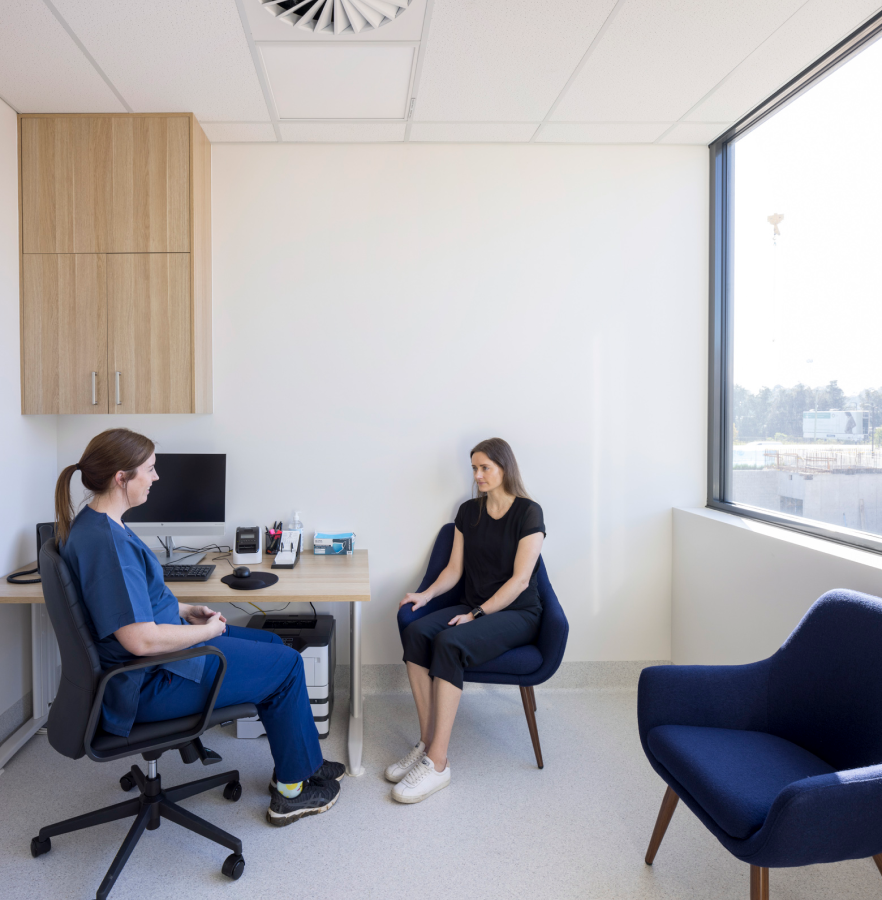
Consulting rooms are designed to have ample natural light.
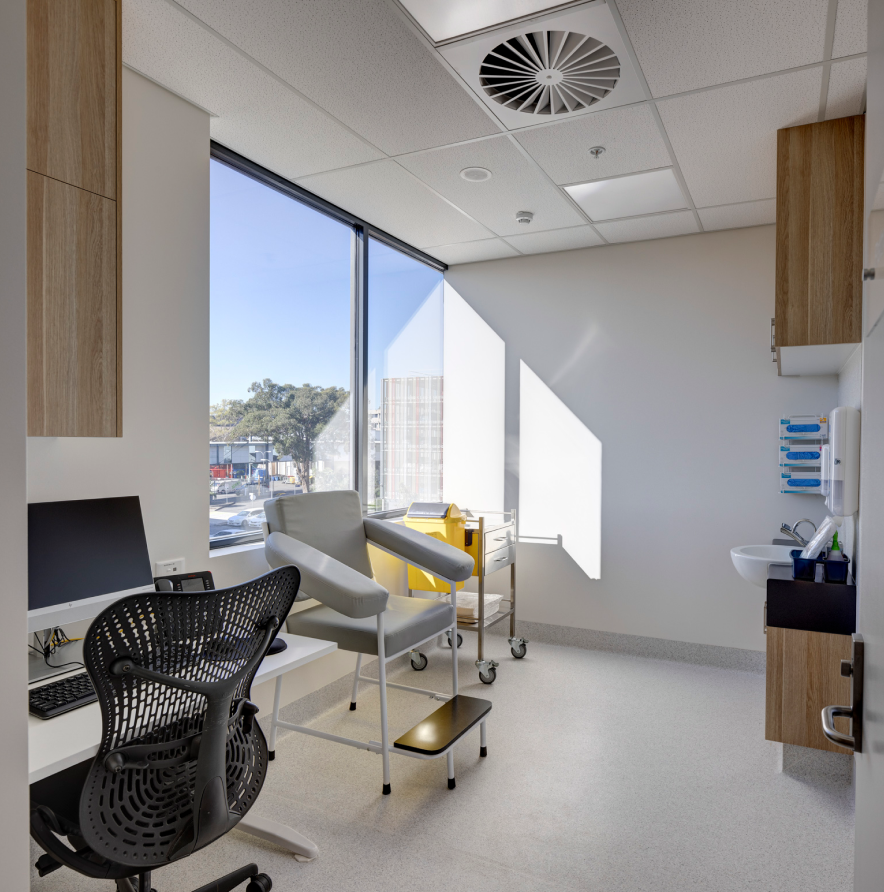
Large windows provide access to natural light and views to the outdoors.
“8i Architects brings a refreshing level of design excellence and professionalism. They have a high degree of technical acumen, combined with excellent attention to detail.”
Dan Moller
Project Director – Health, CHP Fund
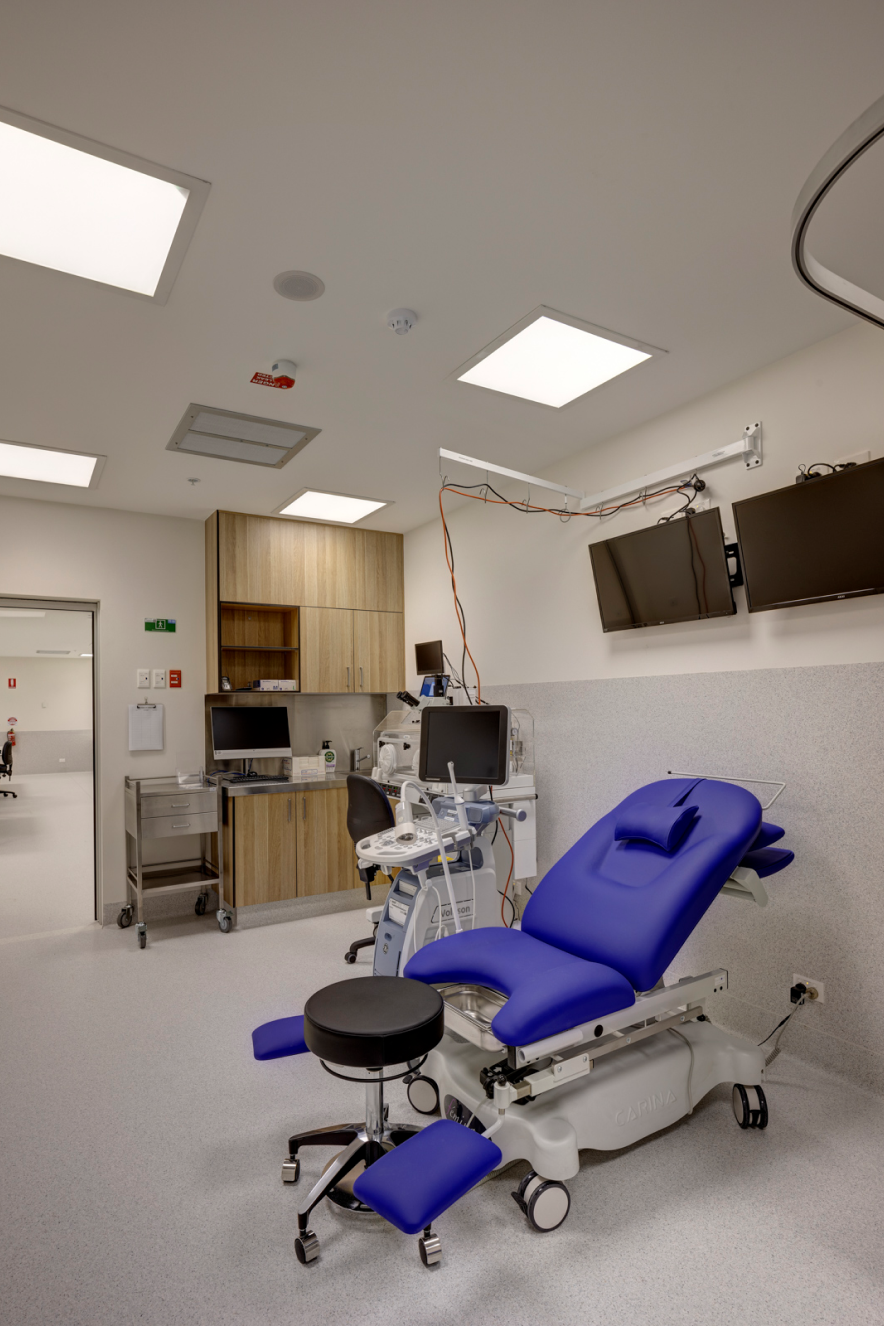
#
Case Study
Year
Sector
#
Projects
Year
Sector
Lakelands Medical Centre
- Name: Lakelands Medical Centre
- Client: Chatham Property Projects
- Builder: Ray White Constructions
- Category: Healthcare
Located on a 4644m2 corner site, Lakelands Medical Centre is a 1600m2 healthcare facility designed for a 12 consulting room general practice, pharmacy, radiology, pathology, dental, audiology and allied health tenancies.
As part of a medical precinct linked to North Lakes Day Hospital, this project is a great example of complementary healthcare hub that caters for a variety of healthcare needs.
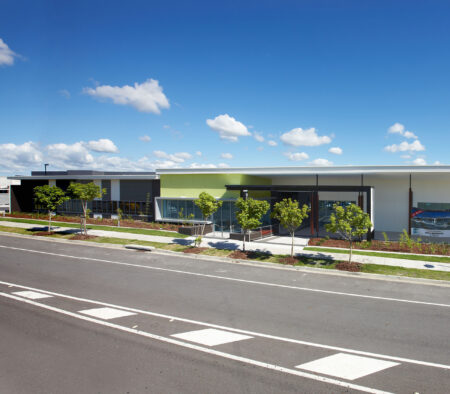
Lakelands Medical Practice
- Name: Lakelands Medical Practice
- Client: Chatham Property Projects
- Builder: Ray White Construction
- Category: Healthcare
Located within Lakelands Medical Centre, this 12 consulting room general practice was part of an expansion and relocation of a long established local practice. The existing practice was a small 4 consulting facility located in an nearby suburb.
The client was initally apprehensive about building a practice that was significantly larger than their existing tenancy. By creating a new modern facility with a dedicated treatment area and procedure room, the client was able to attract 8 new doctors to join the practice within 12 months of opening. Instead of recruitment, many of the new doctors contacted the practice directly requesting to join the practice based on the design of the facility.
The ongoing success of the practice was such that Australia’s largest operator of medical centres acquired the practice a few years after opening.
This is a great case study of how good healthcare design can support signficant business growth of a general practice.
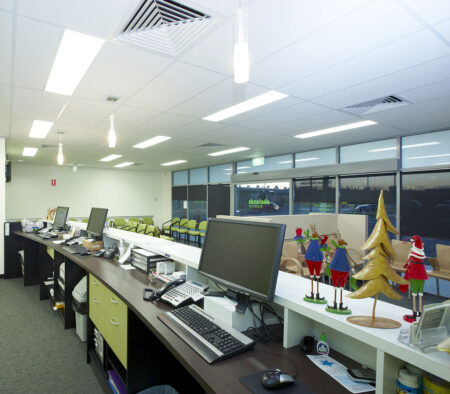
Margate Medical Centre
- Name: Margate Medical Centre
- Client: Chatham Property Projects
- Builder: Ray White Construction
- Category: Healthcare
Margate Medical Centre is a medical centre that consists of a new purpose built medical centre (600m2) and a refurbishment of an existing showroom into a purpose built radiology facility (620m2).
Located on a 3235m2 site with 3 street frontages, the 1,220m2 medical centre contains a radiology facility, pathology, dental and Medicare.
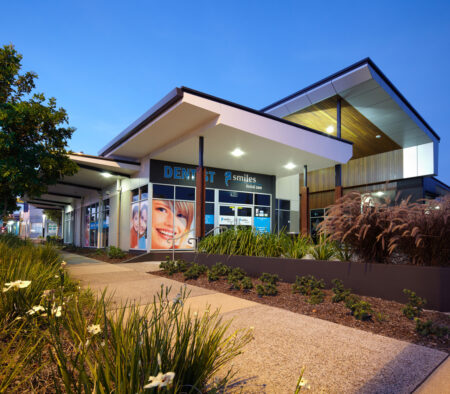
North Lakes Day Hospital
- Name: North Lakes Day Hospital
- Client: Chatham Property Projects
- Builder: Ray White Construction
- Category: Healthcare
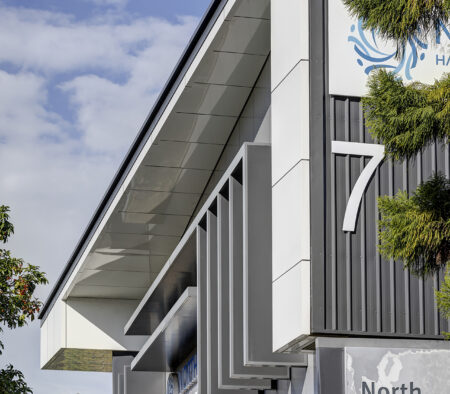
North Shore Medical Centre (Townsville)
- Name: North Shore Medical Centre (Townsville)
- Client: Chatham Property Projects
- Builder: McDonald Constructions
- Category: Healthcare
Located on a 6,660m2 corner site, North Shore Medical Centre (2,131m2) was designed as a 2 stage healthcare precinct.
Stage 1 was 1155m2 building that included 520m2 North Shore General Practice, dental practice, physiotherapy, pathology and allied health.
Stage 2 was a 976m2 building that contained radiology, allied health and a specialist vet practice.
The staging of precinct allowed Stage 1 to be occupied and fully operational while Stage 2 building works commenced. The design was deliberately strategic so that was minimal disruption to the tenancies operating in Stage 1 while Stage 2 was being built. This assisted our client to confidently invest in a medical facility in a growing regional suburb.
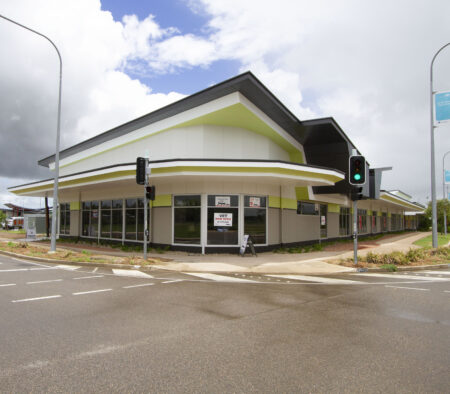
Queensland Fertility Group IVF Laboratory
- Name: Queensland Fertility Group IVF Laboratory
- Client: Queensland Fertility Group
- Builder: Shape Australia
- Category: Healthcare
Recognised as a shortlisted project in the 2025 INDE Asia Pacific design awards. 8i Architects was engaged by Queensland Fertility Group (QFG) to design a world class IVF Laboratory. QFG is owned by Virtus Health – the largest IVF provider in Australia and the top 5 in the world.
8i Architects had previously assisted in developing Virtus Health’s ‘One Lab’ design principles, which are based on the latest international research and aim to set a new benchmark in the delivery of assisted reproductive services. Elements of the ‘One Lab’ design have been applied to this project.
8i Architects was very pleased to deliver this flagship project for Queensland Fertility Group and Virtus Health.
