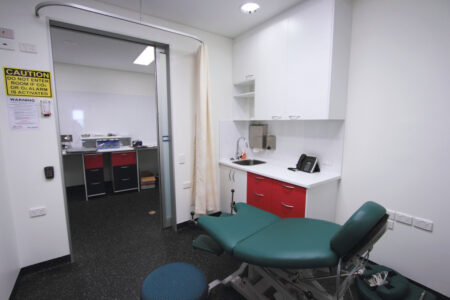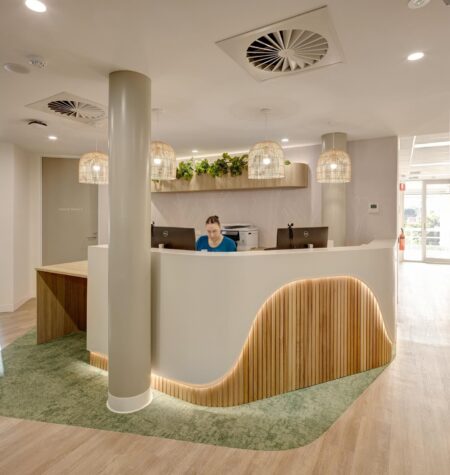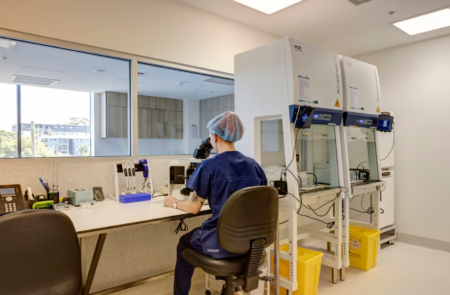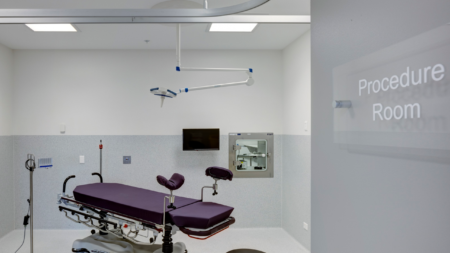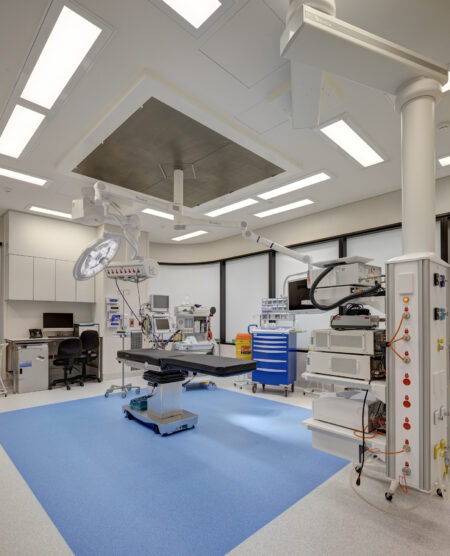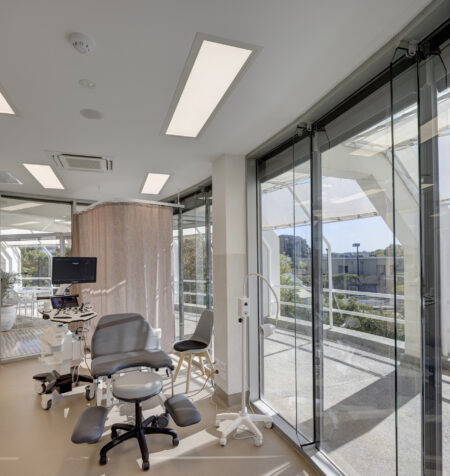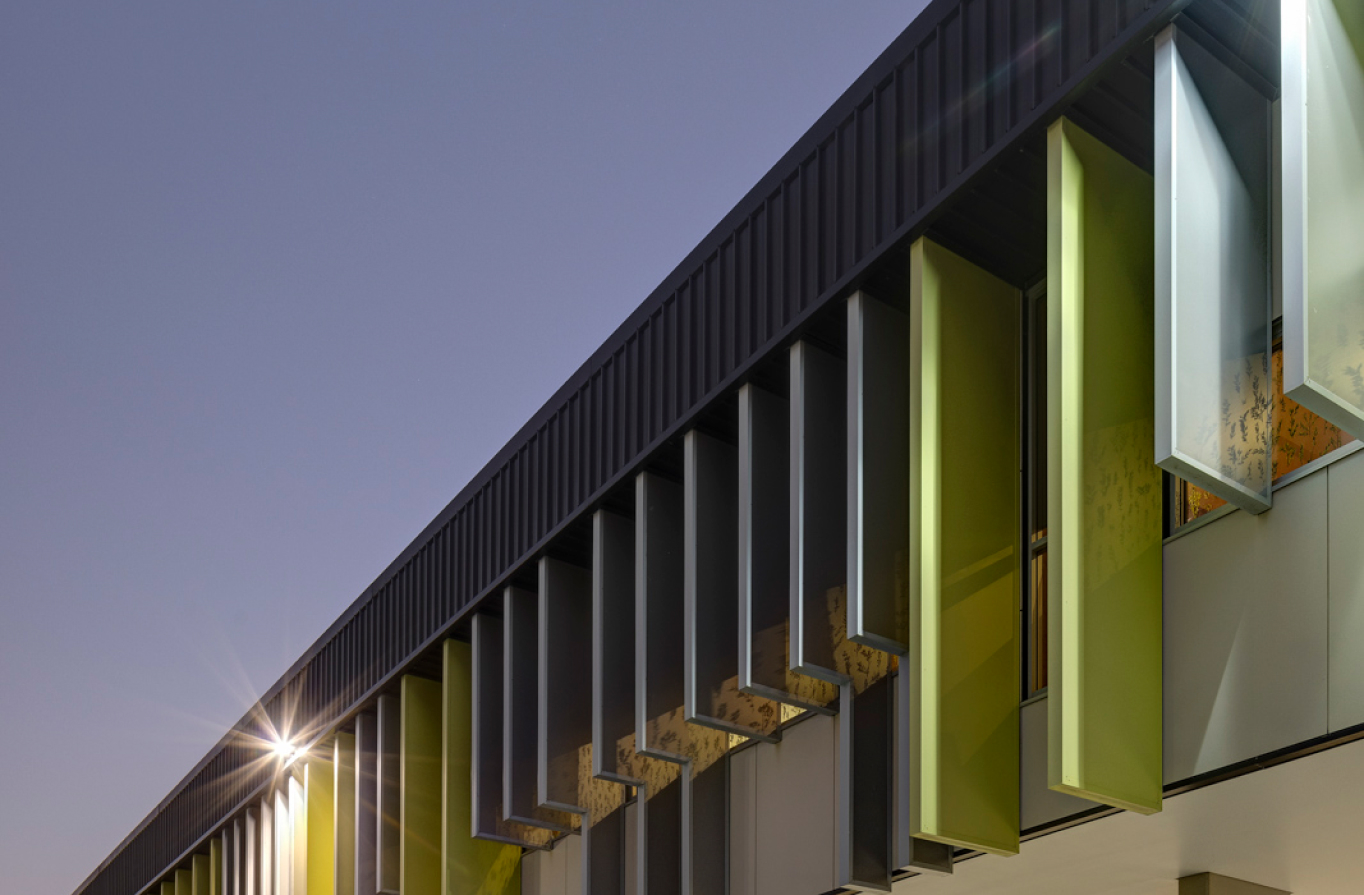
Healthcare and Life Sciences
8i Architects delivers complex healthcare projects, including Assisted Reproductive Technology (ART) facilities, private day hospitals and healthcare centres.
View Case Study →Healthcare
We’ve delivered some of Australia’s most complex IVF Clinics and Laboratories for our corporate healthcare clients. Our team understands the need to design facilities that are secure, future-proof and provide a welcoming experience for patients and staff alike. 8i Architects is proud to be at the forefront of the latest research in IVF Laboratory design.
Our healthcare work ranges in scales up to $50 million, covering medical centres through to day hospitals.
Sector capability
Principal Consultancy Services
Masterplanning
Project Management Services
Interior Design
Detailed Brief Investigations
Defects Liability Period Management
Post Occupancy Evaluations
Detailed Site Investigations
Lump Sum Contract Documentation
Design and Construct Contract Documentation
Workplace Design Reviews
Stakeholder Consultations
Marketing Plans
3D Revit and Enscape Models
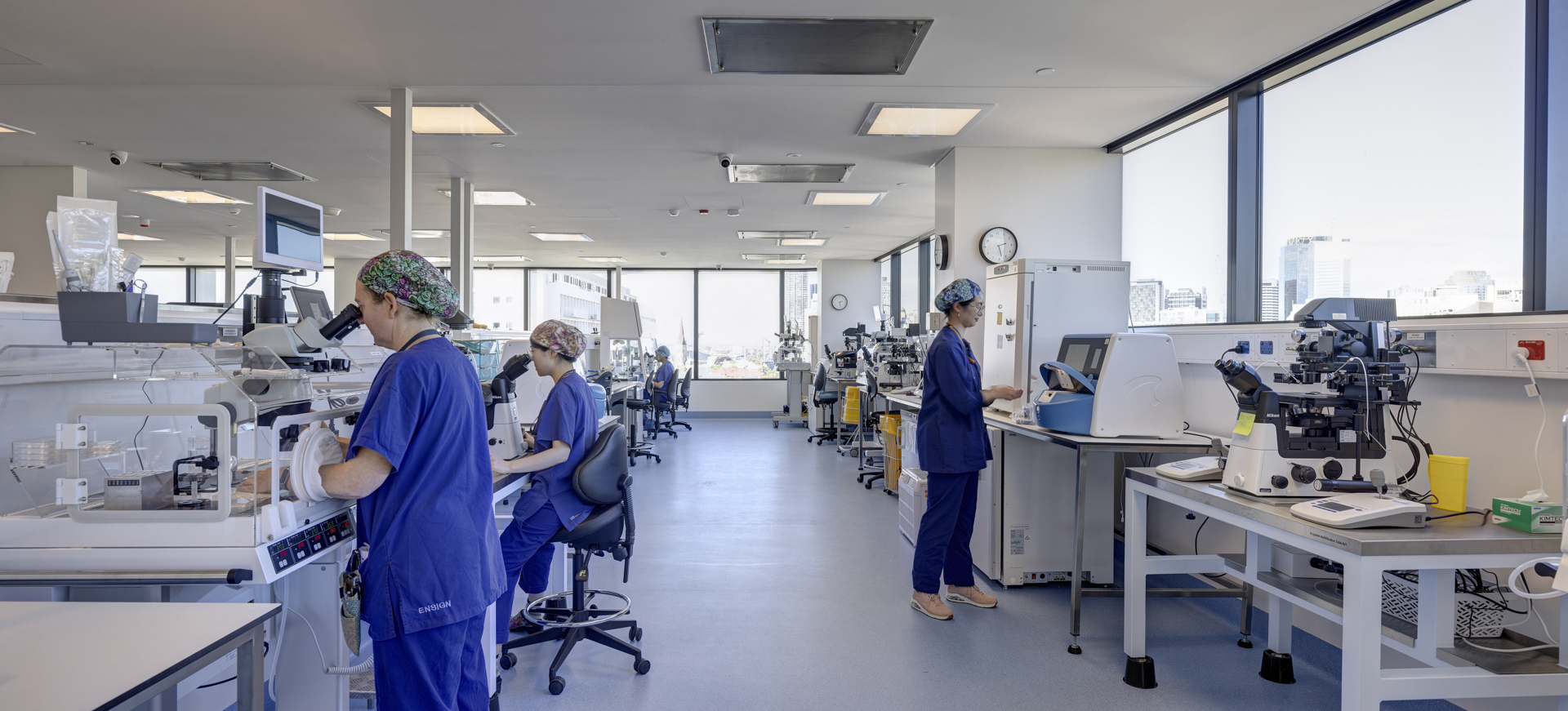
Queensland Fertility Group State-of-the-Art IVF Laboratory
Queensland Fertility Group IVF Laboratory
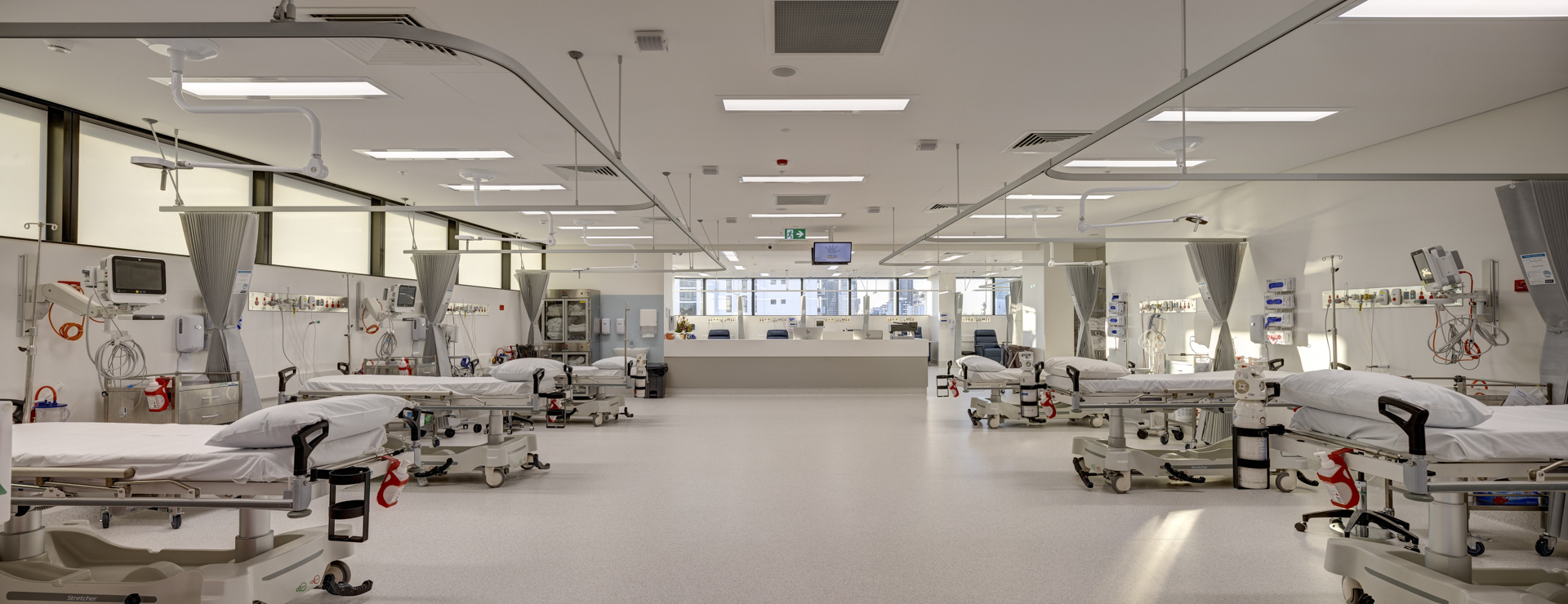
Spring Hill Specialist Day Hospital – Natural light and views from the Recovery Area for patients and staff.
Spring Hill Specialist Day Hospital
8i Architects do not give a template solution, they customise and personalise the service and outcome and make it work for the customer.
Dr Adrianne Pope
Adrianne Pope Consulting
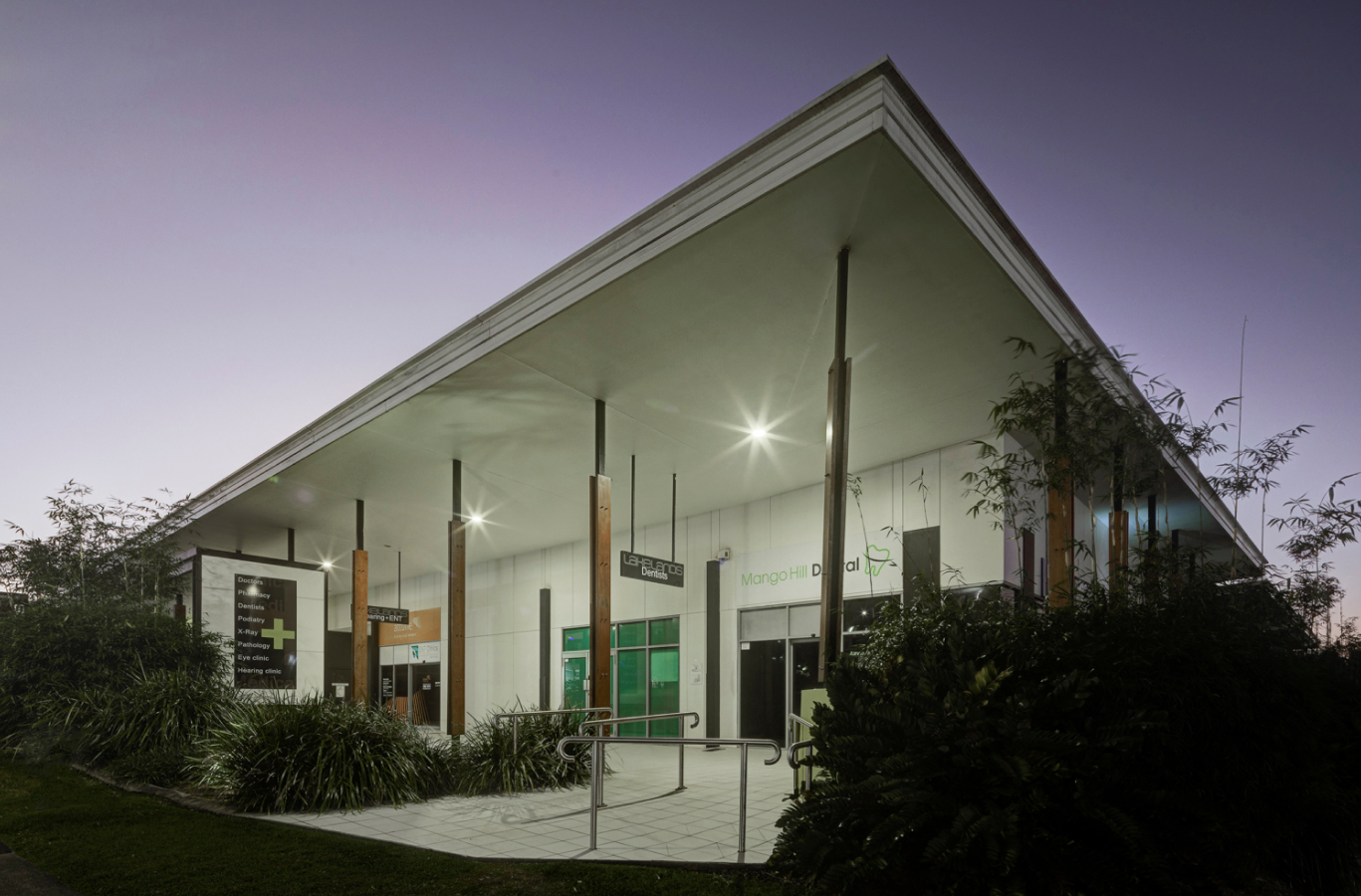
A new healthcare hub for the local community – North Lakes Medical Centre.
8i Architects proved to be an invaluable partner. The positive atmosphere they fostered, combined with their unwavering commitment to perfection, made the entire journey remarkably smooth and enjoyable.
Dr Santanu (Sunny) Baruah
Medical Director, Oasis Fertility Centre
8i Architects understands the needs of our complex business. Their ability to understand us as a client and our clinical setting was exceptionally clear and it made the design process incredibly easy.
Teena Pisarev
Chief Operating Officer, Nucleus Network
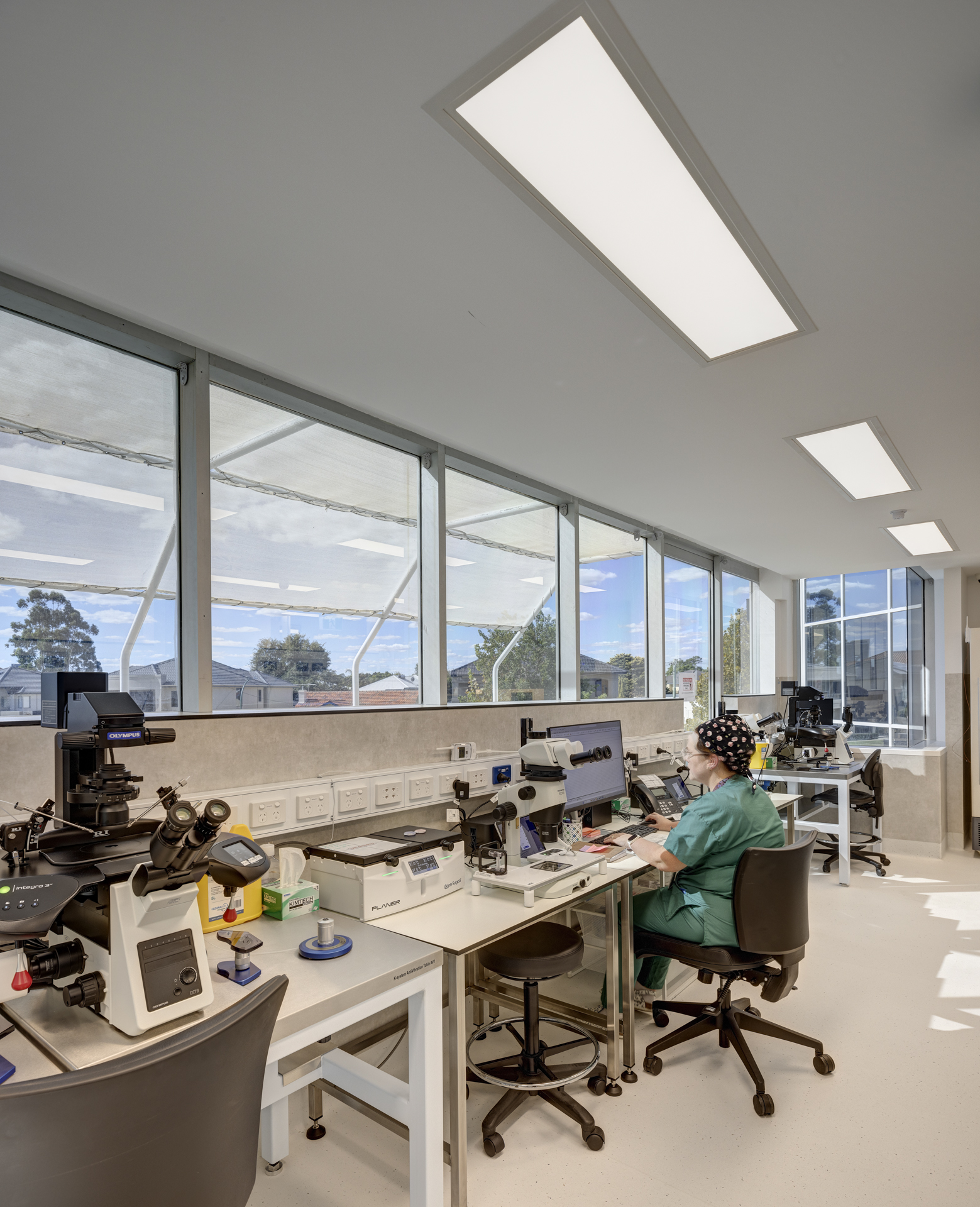
Filtered natural light in the world class IVF laboratory at Oasis Fertility Centre, South Perth.
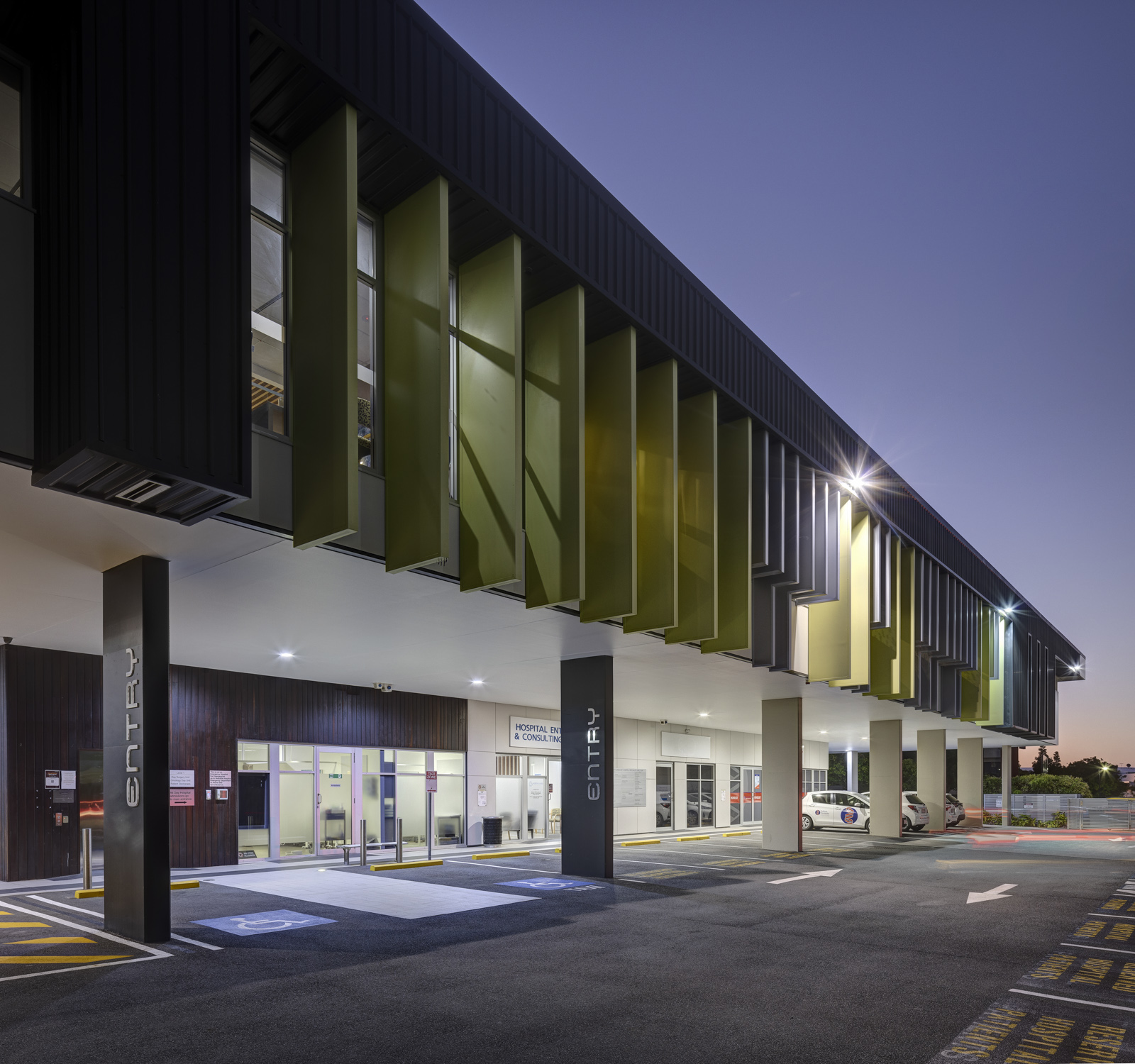
Healthcare projects
#
Case Study
Year
Sector
#
Projects
Year
Sector
Queensland Fertility Group IVF Laboratory
- Name: Queensland Fertility Group IVF Laboratory
- Client: Queensland Fertility Group
- Builder: Shape Australia
- Category: Healthcare
Recognised as a shortlisted project in the 2025 INDE Asia Pacific design awards. 8i Architects was engaged by Queensland Fertility Group (QFG) to design a world class IVF Laboratory. QFG is owned by Virtus Health – the largest IVF provider in Australia and the top 5 in the world.
8i Architects had previously assisted in developing Virtus Health’s ‘One Lab’ design principles, which are based on the latest international research and aim to set a new benchmark in the delivery of assisted reproductive services. Elements of the ‘One Lab’ design have been applied to this project.
8i Architects was very pleased to deliver this flagship project for Queensland Fertility Group and Virtus Health.
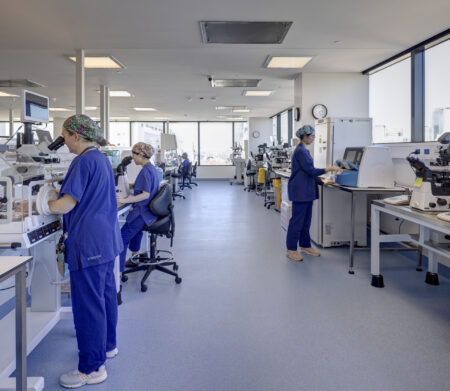
Spring Hill Specialist Day Hospital
- Name: Spring Hill Specialist Day Hospital
- Client: Spring Hill Specialist Day Hospital
- Builder: Shape Australia
- Category: Healthcare
8i Architects was engaged by Spring Hill Specialist Day Hospital to design the new 970m2, 3 theatre Day Hospital incorporating best practice patient centred design and clinical workflow.
Located on the 8th floor of a purpose built healthcare building, the design deliberately capitalises on the panoramic city and parkland views in all patient areas.
The facility is owned by Virtus Health – a global leader of assisted reproductive services, day surgeries and reproductive genetics. The design of the facility reflects Virtus’s position as a leader in the field.
As a Day Hospital that is linked to Queensland Fertility Group, Spring Hill Specialist Day Hospital provides services to fertility, IVF and gynaecological patients as well as other procedures.
A close working relationship was established with 8i Architects, the Spring Hill Specialist Day Hospital team and Shape Australia builders to ensure the quality of the project aligned with client expectations.
8i Architects was very pleased to deliver this project for Spring Hill Specialist Day Hospital and Virtus Health.
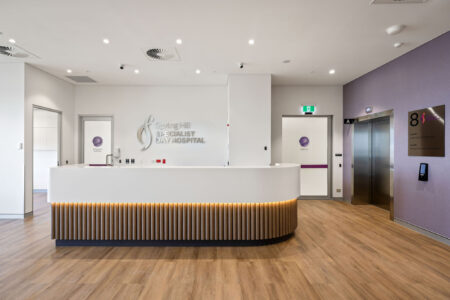
Oasis Fertility Centre, South Perth
- Name: Oasis Fertility Centre, South Perth
- Client: Dr Santanu "Sunny" Baruah
- Builder: Interite
- Category: Healthcare
Oasis Fertility Centre’s new South Perth fertility clinic (85m2) and world leading IVF laboratory (220m2) reflects the intimacy and warmth provided by the caring team in supporting families during their fertility journey.
The IVF laboratory is a combined Embryology and Andrology lab specifically designed to cater for:
– the scientist’s workflow and well-being,
– the latest Time-lapse Incubators, AI and Witnessing technology and equipment for better patient outcomes and security
– flexibility for future expansion including Pre-implantion Genetic Testing (PGT).
Oasis’s patient experience is improved by co-locating within Southbank Day Hospital in South Perth as patients attend the same facility throughout their consultation and treatment.
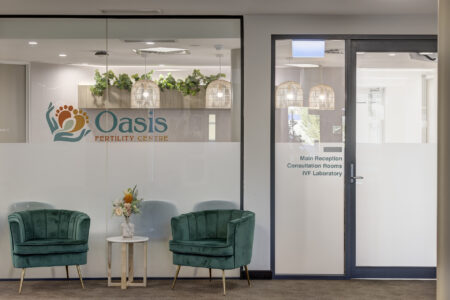
East Melbourne Specialist Day Hospital
- Name: East Melbourne Specialist Day Hospital
- Client: East Melbourne Specialist Day Hospital (Virtus Health)
- Builder: Arete
- Category: Healthcare
This project supports patients who undergo fertility treatment and other day surgery procedures. A refurbishment of an existing Day Hospital within the health precinct of East Melbourne.
8i Architects was engaged by East Melbourne Specialist Day Hospital to design the refurbishment of the Reception and Administration area and the Central Sterile Supply Department (CSSD) of the hospital, owned by Virtus Health – the largest provider of assisted reproductive services in Australia and one of the top 5 in the world.
8i Architects had previously assisted Virtus Health-owned fertility clinic, Melbourne IVF over a number of years, which was based on the latest international research and aimed to set a new benchmark in the delivery of assisted reproductive services. As a Day Hospital that is linked to Melbourne IVF, East Melbourne Specialist Day Hospital provides services to fertility, IVF and gynaecological patients as well as other procedures.
This project was designed to be delivered over the Christmas closedown period to minimise disruptions to the Day Hospital operations. The CSSD upgrade was designed with quality and safety front of mind, meeting new infection control standards and the reception and administration offices were reimagined to create an open and welcoming space for patients and their families.
A close working relationship was established with the day hospital teams and builders to ensure the quality of the project, and meet the very tight timeframe set for completion.
8i Architects was very pleased to deliver this project for East Melbourne Specialist Day Hospital and Virtus Health.
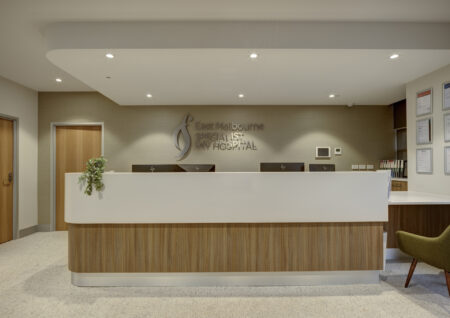
Virtus Diagnostics Queensland
- Name: Virtus Diagnostics Queensland
- Client: Virtus Diagnostics
- Builder: Shape Australia
- Category: Healthcare
This new 1,025m2 Diagnostic Laboratory for Virtus Health Specialist Diagnostics provides a complete range of pathology services and genetic testing to complement the fertility services provided by Virtus Health.
As part of the largest Assisted Reproductive Services providers in Australia, Virtus Genetics provide patients with access to not only leading genetic testing but also a wide range of fertility expertise and resources.
IVF Clinics that sit within the Virtus Health umbrella in Australia include IVF Australia, Melbourne IVF, Queensland Fertility Group, and Tas IVF.
This project improves the workflow of the endocrinology, cytogenetics and microarray laboratories to increase the quality of diagnostic outcomes for patients.
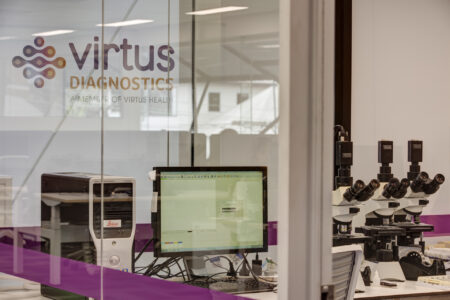
Queensland Fertility Group IVF Clinic
- Name: Queensland Fertility Group IVF Clinic
- Client: Queensland Fertility Group
- Builder: Shape Australia
- Category: Healthcare
This IVF Clinic in Spring Hill caters for the increasing need for fertility specialists and IVF treatment in Brisbane.
The 1100m2 clinic has personalised consultation rooms for some of Australia’s leading fertility specialists, pathology, andrology and scanning support services.
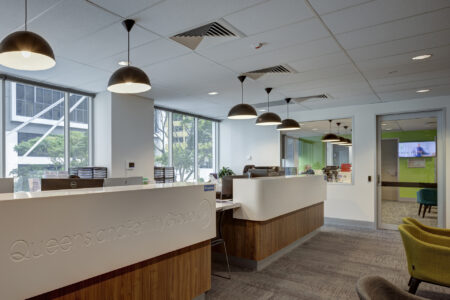
The Fertility Centre, Nepean (NSW)
- Name: The Fertility Centre, Nepean (NSW)
- Client: IVF Australia
- Builder: Cornerstone Healthcare Properties
- Category: Healthcare
A purpose designed IVF Lab and Clinic for The Fertility Centre which is part of IVF Australia.
A state of the art IVF facility encompasses world’s best research and practice by Virtus Health while providing affordable fertility treatment.
The design is the collaborative result of 8i Architects working with internationally recognised IVF Scientists Professor David Gardner, Dr Petra Wale and Dr Simon Cooke.
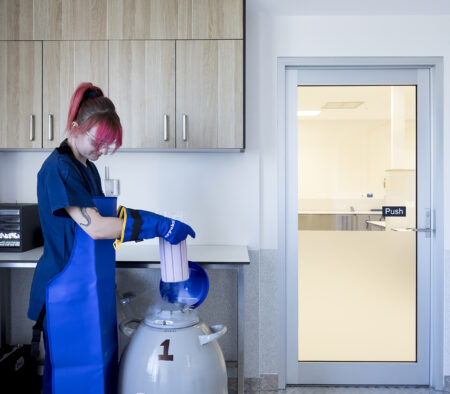
North Lakes Day Hospital
- Name: North Lakes Day Hospital
- Client: Chatham Property Projects
- Builder: Ray White Construction
- Category: Healthcare
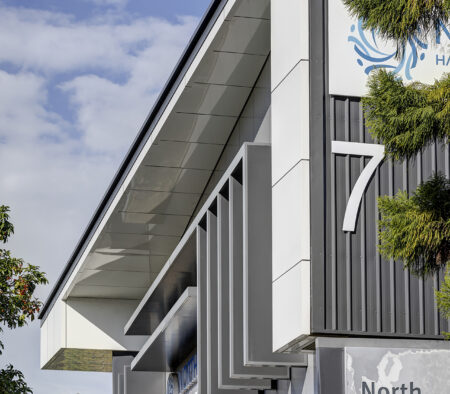
Lakelands Medical Centre
- Name: Lakelands Medical Centre
- Client: Chatham Property Projects
- Builder: Ray White Constructions
- Category: Healthcare
Located on a 4644m2 corner site, Lakelands Medical Centre is a 1600m2 healthcare facility designed for a 12 consulting room general practice, pharmacy, radiology, pathology, dental, audiology and allied health tenancies.
As part of a medical precinct linked to North Lakes Day Hospital, this project is a great example of complementary healthcare hub that caters for a variety of healthcare needs.
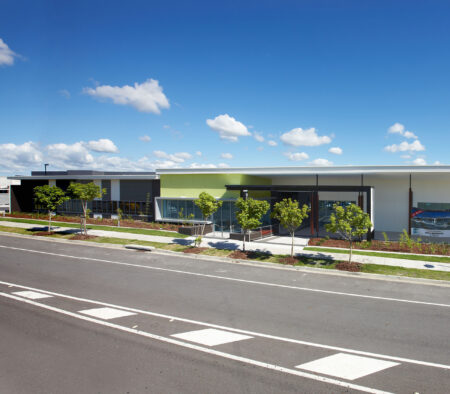
Lakelands Medical Practice
- Name: Lakelands Medical Practice
- Client: Chatham Property Projects
- Builder: Ray White Construction
- Category: Healthcare
Located within Lakelands Medical Centre, this 12 consulting room general practice was part of an expansion and relocation of a long established local practice. The existing practice was a small 4 consulting facility located in an nearby suburb.
The client was initally apprehensive about building a practice that was significantly larger than their existing tenancy. By creating a new modern facility with a dedicated treatment area and procedure room, the client was able to attract 8 new doctors to join the practice within 12 months of opening. Instead of recruitment, many of the new doctors contacted the practice directly requesting to join the practice based on the design of the facility.
The ongoing success of the practice was such that Australia’s largest operator of medical centres acquired the practice a few years after opening.
This is a great case study of how good healthcare design can support signficant business growth of a general practice.
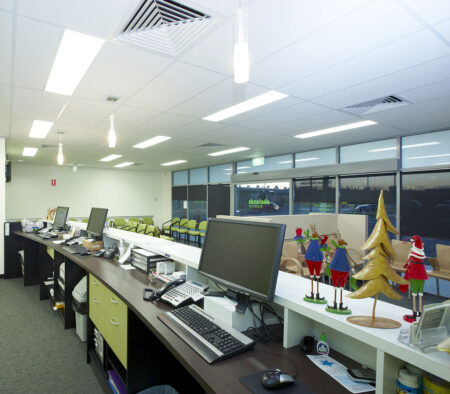
North Shore Medical Centre (Townsville)
- Name: North Shore Medical Centre (Townsville)
- Client: Chatham Property Projects
- Builder: McDonald Constructions
- Category: Healthcare
Located on a 6,660m2 corner site, North Shore Medical Centre (2,131m2) was designed as a 2 stage healthcare precinct.
Stage 1 was 1155m2 building that included 520m2 North Shore General Practice, dental practice, physiotherapy, pathology and allied health.
Stage 2 was a 976m2 building that contained radiology, allied health and a specialist vet practice.
The staging of precinct allowed Stage 1 to be occupied and fully operational while Stage 2 building works commenced. The design was deliberately strategic so that was minimal disruption to the tenancies operating in Stage 1 while Stage 2 was being built. This assisted our client to confidently invest in a medical facility in a growing regional suburb.
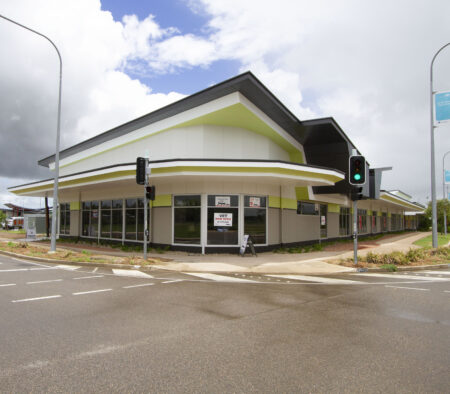
Margate Medical Centre
- Name: Margate Medical Centre
- Client: Chatham Property Projects
- Builder: Ray White Construction
- Category: Healthcare
Margate Medical Centre is a medical centre that consists of a new purpose built medical centre (600m2) and a refurbishment of an existing showroom into a purpose built radiology facility (620m2).
Located on a 3235m2 site with 3 street frontages, the 1,220m2 medical centre contains a radiology facility, pathology, dental and Medicare.
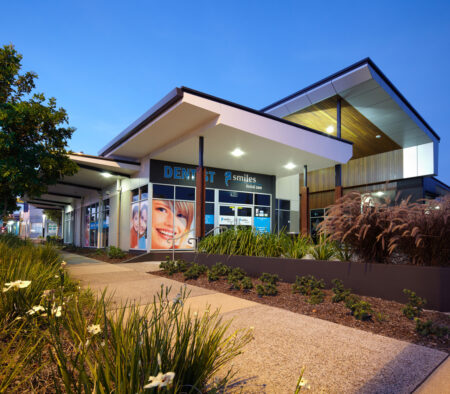
Monash IVF
- Name: Monash IVF
- Client: Monash IVF
- Builder: Steve Boevink
- Category: Healthcare
A new IVF Laboratory and Clinic Fitout for Monash IVF in North Lakes Day Hospital a built for purpose specialist Day Hospital Facility.
The nature of the IVF clinic required specific attention be paid to ensuring all matters related to workflow, acoustic privacy and sterilisation were thoroughly resolved.
Special requirements related to VOC levels also had to be addressed. This impacted upon the choice of all fitout materials including floor coverings, joinery, paint systems and the air conditioning system.
